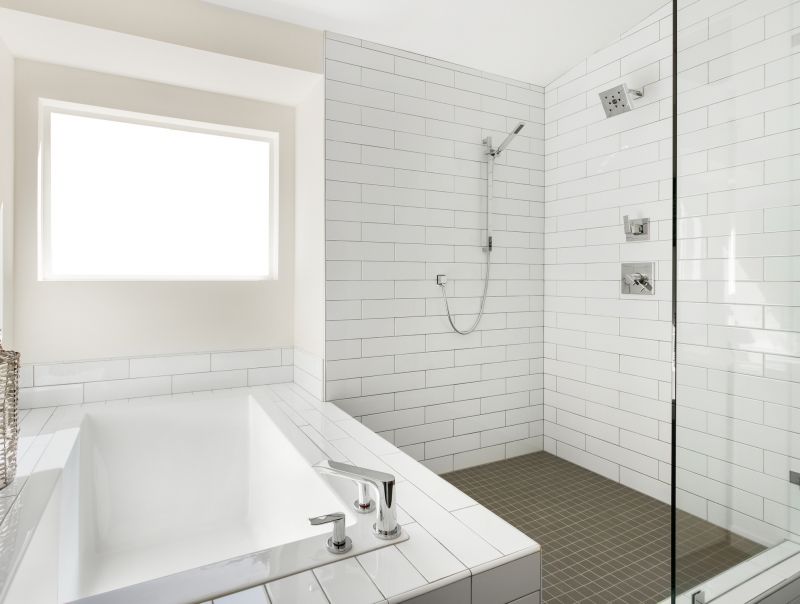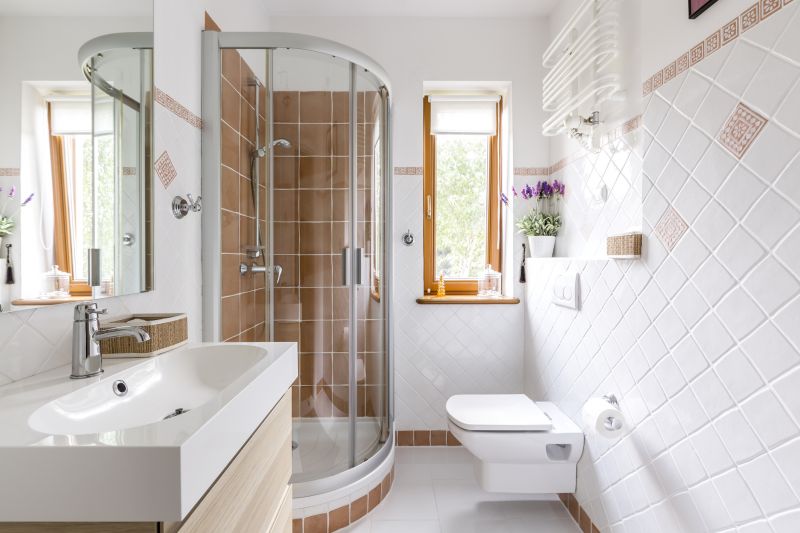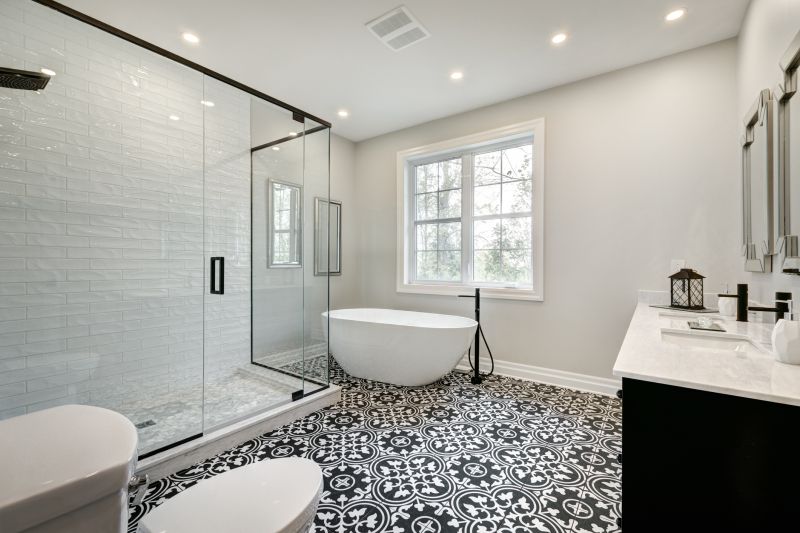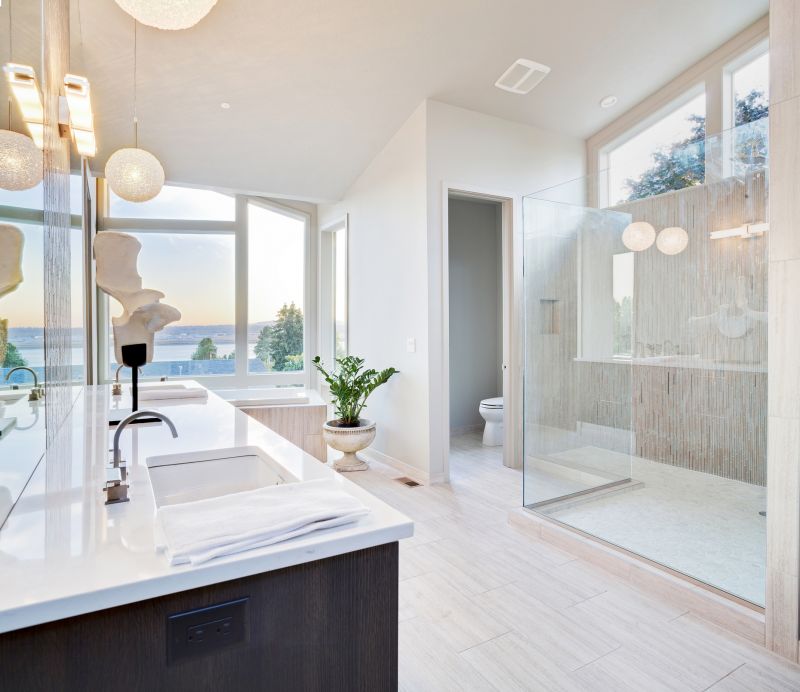Design Tips for Small Bathroom Shower Spaces
Optimizing small bathroom shower layouts requires careful planning to maximize space and functionality. Efficient use of available area can create a comfortable and visually appealing environment. Selecting the right layout involves considering the bathroom’s size, shape, and user preferences, ensuring that the shower integrates seamlessly with other fixtures.
Corner showers utilize often underused space, allowing for a spacious feel in compact bathrooms. They can be customized with glass enclosures to make the area appear larger and more open.
Sliding doors save space by eliminating the need for swing clearance. They are ideal for narrow bathrooms and can be designed with various glass styles for aesthetic appeal.

A compact shower with a glass enclosure fits neatly into tight spaces, providing a modern look while maintaining functionality.

A corner shower with built-in shelves maximizes storage without sacrificing space.

A walk-in shower with a clear glass partition creates an open feel in small bathrooms.

A shower with a curved glass enclosure adds a stylish touch and optimizes corner space.
| Layout Type | Advantages |
|---|---|
| Corner Shower | Maximizes corner space, ideal for small bathrooms |
| Walk-in Shower | Creates an open feel, easy to access |
| Sliding Door Enclosure | Saves space, prevents door swing clearance issues |
| Curved Enclosure | Adds aesthetic appeal, fits into corner spaces |
| Recessed Shower | Built into wall for seamless integration |





